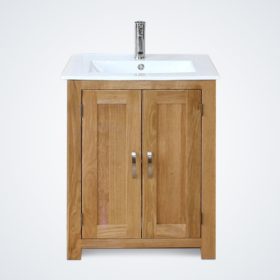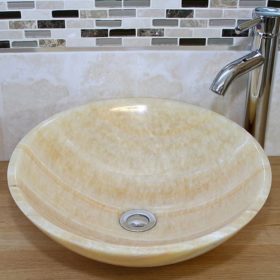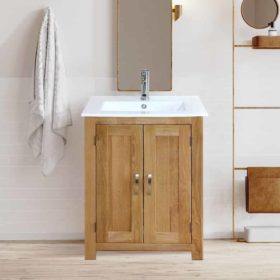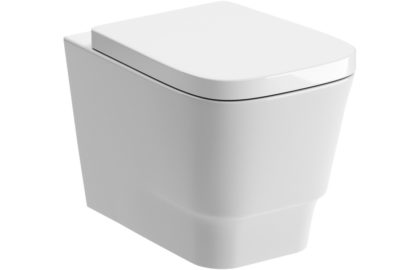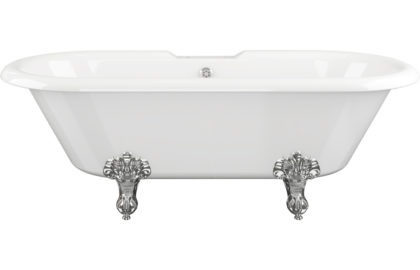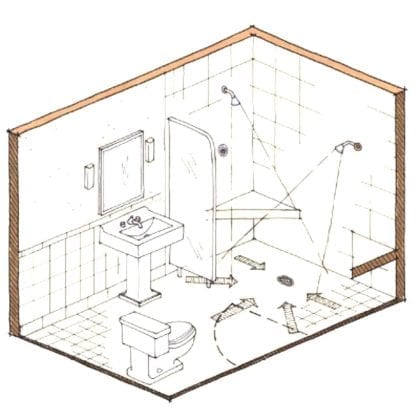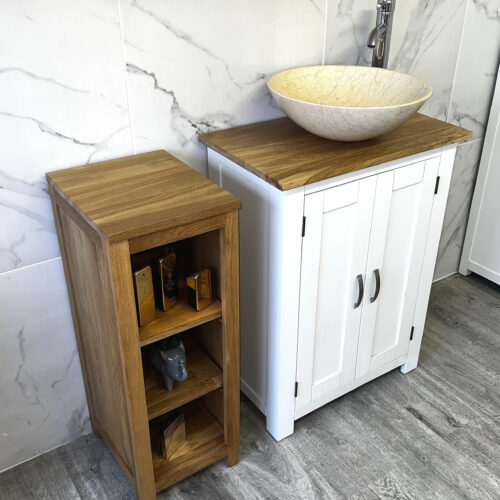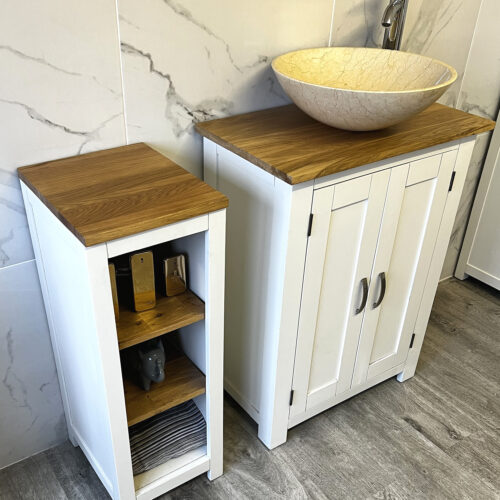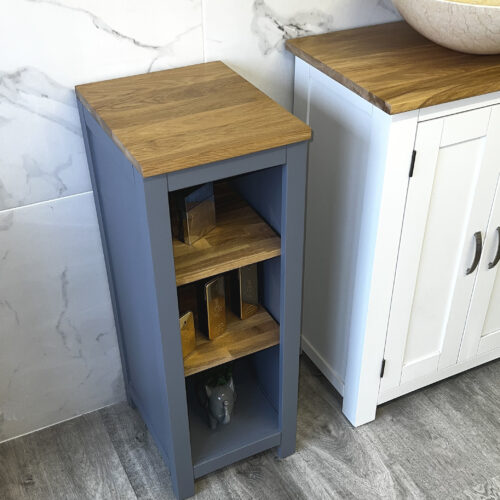The Ultimate Guide to Designing the Perfect Bathroom – Part 1
Designing a bathroom from scratch is certainly a daunting task, however it doesn’t have to be as difficult as you might imagine. In fact, with the right approach, some careful planning and consideration and an open mind; you might actually have a lot of fun throughout the process. Sure, there will be a lot of hard work involved, and it is going to cost you, however the it’s all about the end result that will make it worth it in the long-run.
At Bathrooms and More we’re passionate about helping people actualise their dream bathrooms. In addition to offering a wide variety of top quality bathroom furniture, vanity units and utilities; we’ve also put together a comprehensive guide to designing your perfect bathroom. Follow these simple steps, and you’ll surely be able to build the bathroom that you’ve always dreamed of.
1 – Be Realistic About What You Need
The first and most important step is figuring out what it is that you need in your bathroom. Begin by focusing on the key priorities and then go from there. Are you looking to create a Spa style bathroom? Do you live alone, or will this be the main family bathroom?
In any case, you’ll have to give this some serious thought. How do you plan to utilise the space available to you? What sort of feeling would you like to invoke in your bathroom? Would you like to create a truly tranquil and relaxing environment, or would you prefer a more vibrant and energetic bathroom? This decision will affect the way that you furnish your bathroom, including lights and fixtures and so on. Be realistic, but don’t be afraid to think big! If you’ve got the time and the money, why shouldn’t you treat yourself?
2 – Optimising Your Bathroom’s Layout
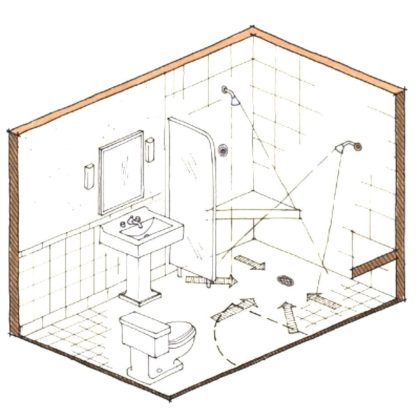
Don’t change your bathroom’s layout just for the sake of it. Sure, it’s nice to have a change, however the renovation alone will be enough to feel as though you’re stepping into a brand-new bathroom. If your current layout works as it is, then you can save yourself an awful lot of time, effort and money by leaving it as it is and building upon it.
If it doesn’t quite work, think carefully about what you can change to improve it. And don’t just guestimate either, – make sure that you measure everything up properly, paying close attention to any doors, drawers and other openings.
You can design your layout with accurate measurements yourself, however it wouldn’t hurt to go to the professionals for some guidance either.
3 – Be Inspired
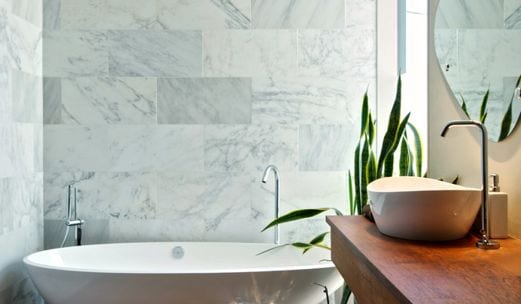
The sooner you settle on a theme and style for your bathroom, the better. This will allow you to make some crucial decisions on any bathroom vanity units that you might want, including fixtures and decorations. You can find a wealth of resources online! Look to social media, Pinterest and other platforms to gain some new ideas for your project.
4 – Use the Space Available to You Wisely
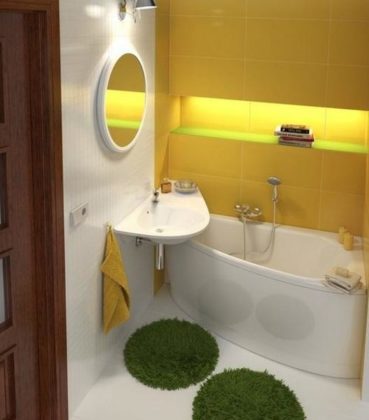
When it comes to smaller spaces, less is more. Don’t bother trying to squeeze things in for the sake of it. You have to be realistic about the space available to you so that you can optimise it well for optimum-functionality.
You should also look to the future as well. Think about what changes will need to be made in the future as you get older, – that is of course, if you’re planning to stay in your current house in the long-term.
5 – Make Sure That Your New Bathroom Will Have Plenty of Ventilation
There’s nothing worse than a stuffy bathroom with very little to no ventilation at all. Not only does this lead to damp, mould and mildew; but it can also cause damage to your furniture in the long-term. Research various extraction methods; depending on the size of your bathroom, an open window alone might not cut it.
6 – Get Clever with Your Storage
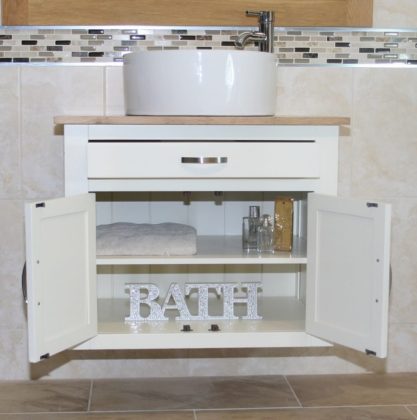
Nobody likes a cluttered and cramped bathroom, so when it comes to designing yours, factor in storage, – and plenty of it. There are many ways you can do this, depending on the size and layout of your bathroom. There are plenty of spacious vanity units / wash basin combos on the market, so keep an eye out for them. Try to utilise the wall space available and create some shelving as well, even if you only use them for decorative items or plants!
